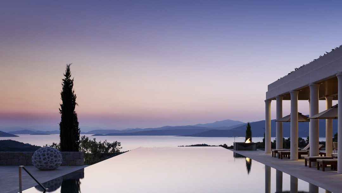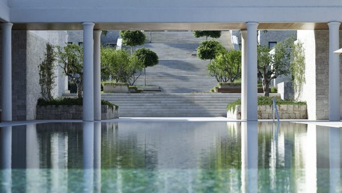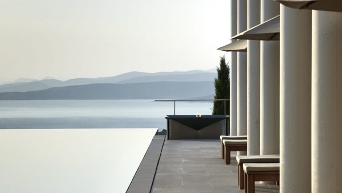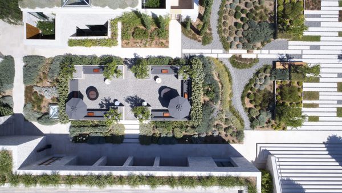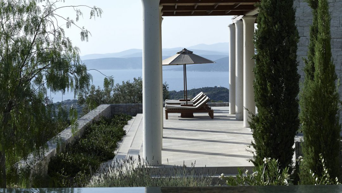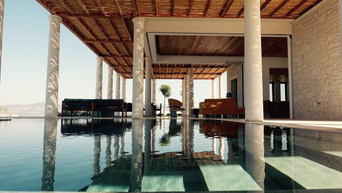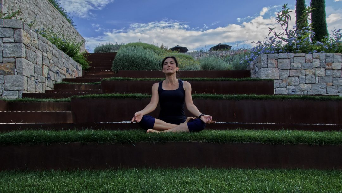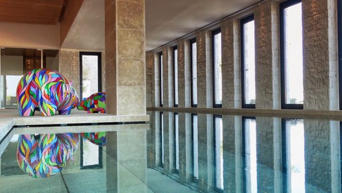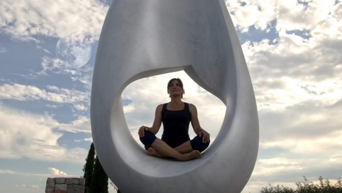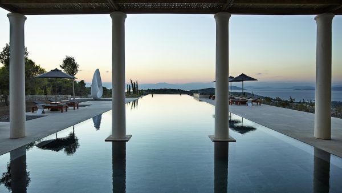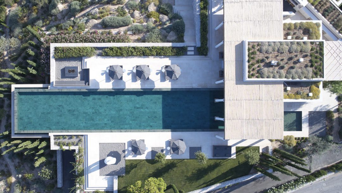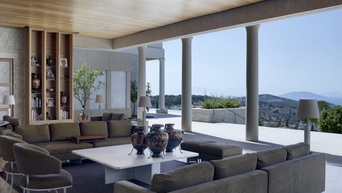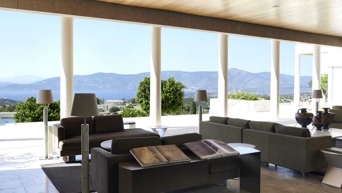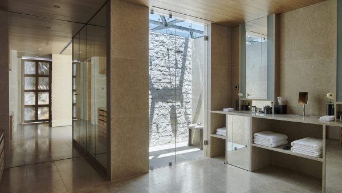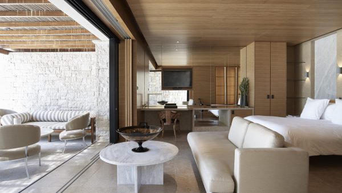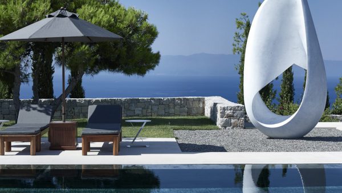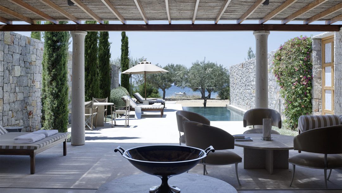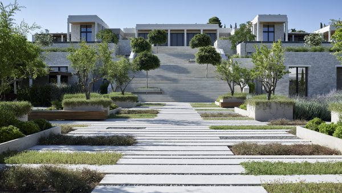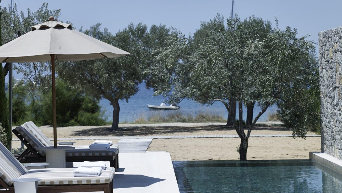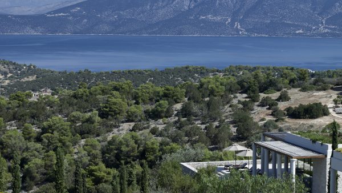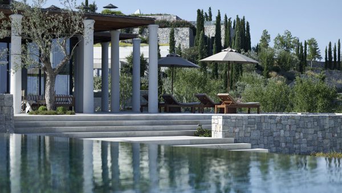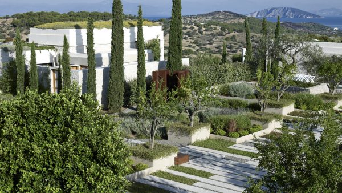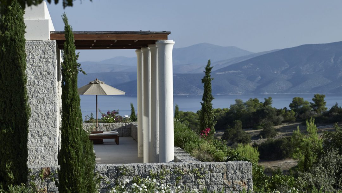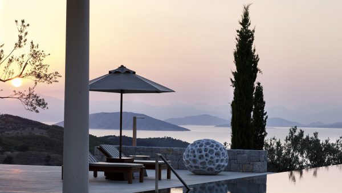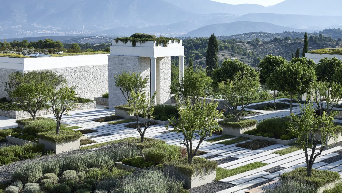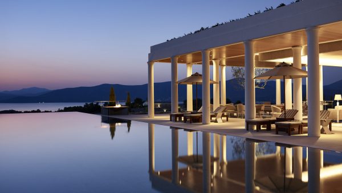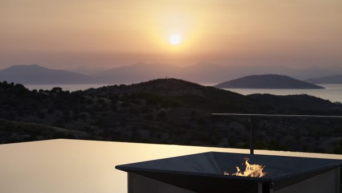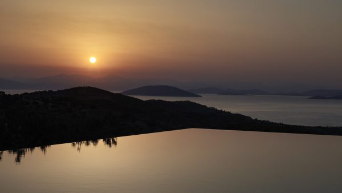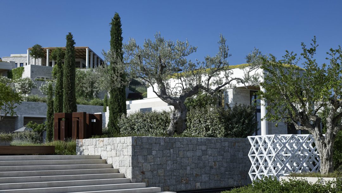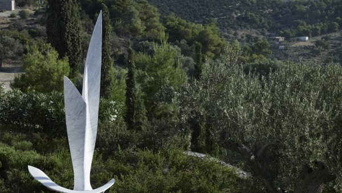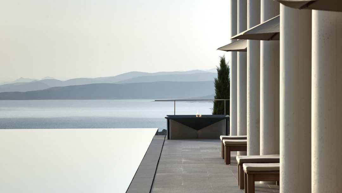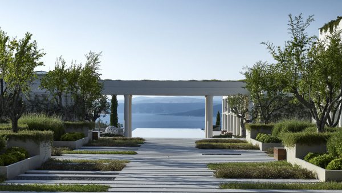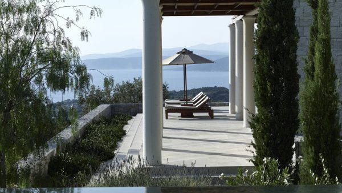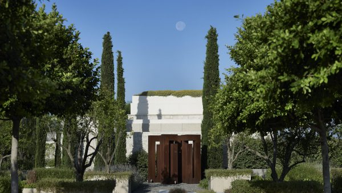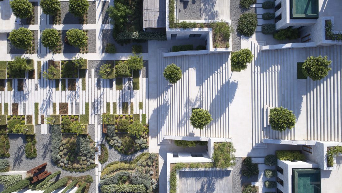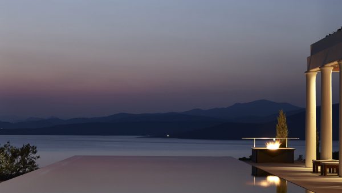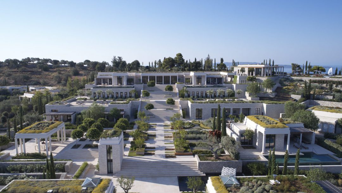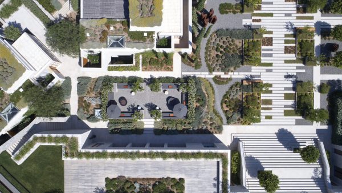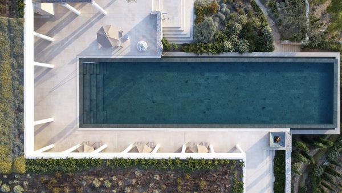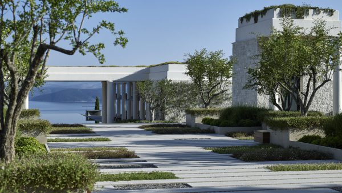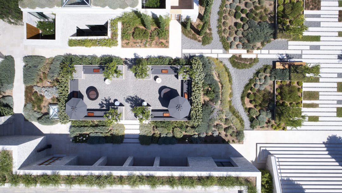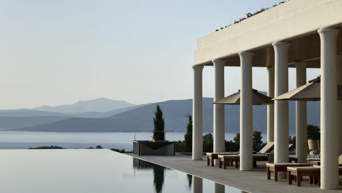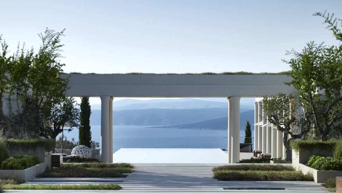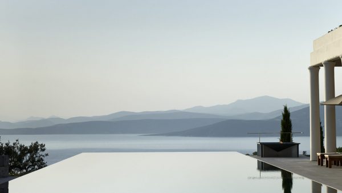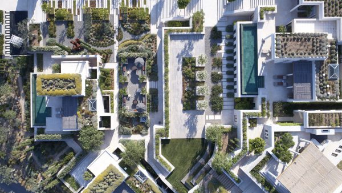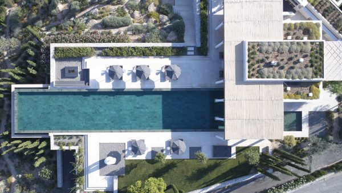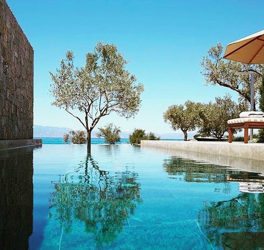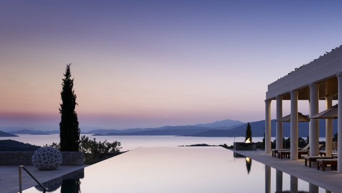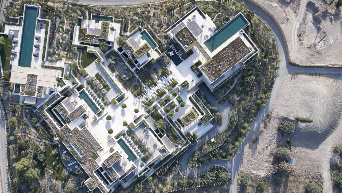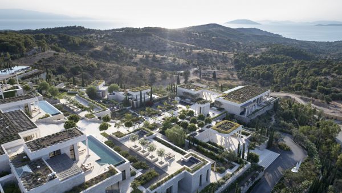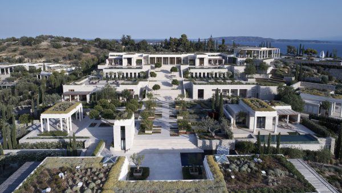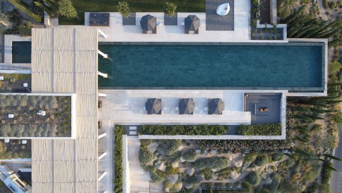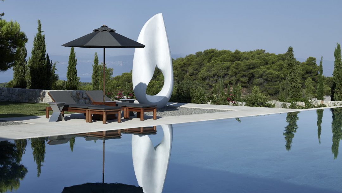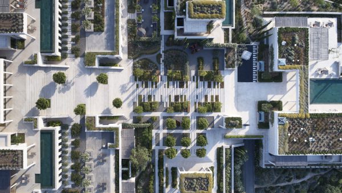V20 Gallery
Credits:
Architects: archiplus architects & associates
Architects team: Marios Angelopoulos, Kallirroe Karaba, Anny Galanou, Anda Stavropoulou, Konstantina Nasioula
Structural design: KION
E/M Consultants: LDK
Landscape design: archiplus architects & associates with Patsi Mitaraki
Interior design: archiplus architects & associates
Lighting design: FOSS
Construction: Domotechniki
Photography by: Vangelis Paterakis

The Main Pool, 35m long, at the Living Level of V20 reflects the magical landscape

Ed Tuttle, a famous American architect and pioneer in the definition of the Aman Resorts Style, signed the Architecture and the Design of Amanzoe.
Marios Angelopoulos and his studio, archiplus architects & associates, have implemented it, and have developed the design into the final stages by working closely with Ed, from the first day of the project.
Archiplus architects, as the "Guardians" of this unique architectural appeal, carefully use its pieces, and design additional ones to create beautiful - and in a certain level customized Villas - fully aligned with the original Aman Philosophy:
Style with local influence - luxury - simplicity - nature.
Architectural Elements of the Classical Greek Golden Era, like "Post and Lintel", have been very carefully used in a contemporary form. The White Formed Concrete Columns and Beams placed in a row to create a colonnade of columns (the Peristyle) and a rhythm which "aligns" the senses, as you move past it.
Architectural Elements of the Classical Greek Golden Era, like "Post and Lintel", have been very carefully used in a contemporary form. The White Formed Concrete Columns and Beams placed in a row to create a colonnade of columns (the Peristyle) and a rhythm which "aligns" the senses, as you move past it.
The "connection" with the classical Greek Architecture has been created through a very simplified design approach. The use of rough and natural materials such as Stone, Marble, Concrete and Wood which have been "taken" from the local ground and bound again together on it, in a way that they decorate and, at the same time, they highly respect the very unique surroundings and the original Greek Nature.
Peloponnesus is the region that gave birth to the Olympic Games 2500 years ago. At that time the land was also chosen for the famous Asclepeion of Epidaurus, a spectacular, world-known holistic complex for the mental health, that made use of the power of Nature, the Treatment, the Physical Exercise, the Culture, and the Entertainment. All of these balance and bound together.
In the landscape, The Olive Grove with the silver leafs, interrupted and toned by the tall Cypresses and accompanied by Pine trees, along scents from hundreds of different herbs, compose a 5-sense holistic experience. This experience, which is also in the heart of the AMAN Philosophy, flows through the cultural Gardens of Villa 20.
So, inspired by the beauty of the region and the classical Greek architecture, Villa 20 is built using the most modern techniques and materials, while combining panoramic views over the dramatic countryside and the Aegean Sea beyond.

The project’s morphology constitutes an innovative creation, based on an abstract and contemporary look at classical Greek Architecture.
Its Principles and References:
Measure, Rhythm, Harmony, Purity, Nature, Elegance, Beauty.
Its contradictions:
Doric simplicity - Luxury, Geometry - Freedom, Contemporary - Ancient / Local
Use of forms:
Buildings reminiscent of ancient temples, double-pitched roofs, colonnades with abstract pillars, risers with no decorative elements. Clear volumes, in full accordance with time and location are in some points connected by Peristyles, or isolated by shallow pools and beautiful gardens.
Materials used:
Materials used:
Marble: Natural, noble stone crafted by man (for internal and external linings of buildings, flooring, and furniture).
Stone: Material for stability and smooth integration with the landscape (small blocks of buildings, Acropolis’ walls, freestanding external walls, decorations).
Wood: "Fruit" of the earth, nature (ceilings, pergolas, furniture).
Fair-faced Concrete: Contemporary, modern, minimal material (used in pillars, attics, and lintels)
Fair-faced Concrete: Contemporary, modern, minimal material (used in pillars, attics, and lintels)
Glass: Light, transparency, view (in large sliding opening walls and roofs).
Metal: Strength, ductility, elegance (in window and door frames, entrance canopies, components).
Metal: Strength, ductility, elegance (in window and door frames, entrance canopies, components).
Tile: Timeless, simplicity, made of soil and clay (for roofing).
Water: Purity, balance, freshness, respiration (shallow ponds, art pools, reflecting pools, swimming pools).
Water: Purity, balance, freshness, respiration (shallow ponds, art pools, reflecting pools, swimming pools).
Soil, Pebbles, Sand, Rocks: earth materials (on free surfaces of the surrounding area, shallow pools, paths for pedestrians and electric wheelchairs).
Herbs, Bushes, Flowers, Trees: thyme, lavender, lentisks, daises, poppies, olive trees, locust trees, pine trees, as an authentic expression of the Greek countryside (in planted roofs, gardens, courtyards, atria).
Herbs, Bushes, Flowers, Trees: thyme, lavender, lentisks, daises, poppies, olive trees, locust trees, pine trees, as an authentic expression of the Greek countryside (in planted roofs, gardens, courtyards, atria).
Colors:
Beige-Grey, the predominant Sinai pearl marble, cut into large slabs and equally covering the exterior and interior of most buildings, as well as all the exterior flooring, stairs, and semi-open spaces.
Grey, the grey Alivery marble, used for the imposing Spa and Wellness area and for selected interiors, and furniture pieces.
Off-white with grey and white shadows, the silver cloud marble used for the Pavilions’ flooring, on bedroom wall niches, selected Spa areas, and on the great double doors in place of infill panels.
Green-Black of Guatemala marble, used for swimming pool lining.
Pink-White-Beige of alabaster, the Pokahontas marble, used in luxurious baths.
White-Beige of the sand, used for fair-faced concrete of columns, friezes and risers.
Ivory-White in natural stone with carved stonework, used on exterior Pavilion walls.
Beige-Grey-Brown-reddish found in local stone, in semi-carved masonry used for walls, landscaping, benches, and freestanding retaining walls.
Natural Crimson of Oak wood and Iroko hardwood, used on suspended ceilings, pergolas, and furniture.
Antique Red for Roman tiles roofing.
Mat Black found for pocket sliding doors and windows, and on entrance canopies.
The interior materials reflect much of the exterior material palette. Furniture is also custom-designed, most being manufactured in Greece, of cast aluminum, wood, and marble.

The Contemporary design, which blends with the surrounding Mediterranean landscape that is found across the resort, is also apparent in Villa 20.
Water is an element found throughout the Villa, two 30 and 40-meter reflecting pools lined up with a wonderful green marble are "flying", trying to catch the sky and the sea and to be one with them.
An indoor pool with internal and external sitting areas, with perimetrical openable windows to let the scent of the herbs into the room, is a part of the Treatment Section of the Villa.
On the same Level and adjacent to the internal pool are the Spa facilities with Sauna, Steam, chilled pond and showers, relaxing wet and dry areas, water-massage bed and a double-treatment room, as well as the fully equipped Gym Area and the yoga terrace.
The small amphitheater concludes and connects this Level with the "Olymp" of the Complex, the Pool Pavilion and the nearly Olympic-size top pool with the most spectacular 360° view.
All Levels of the Villa are interconnected through an underground funicular, inclined elevator, to allow easy access to all Villa facilities; at its both ends are situated the underground parkings for cars and golf carts.
Four out of nine Guest Suites feature their own pool.
At Amanzoe Beach-club in the Bay of Korakia, Villa 20 owns a beach Cabana, a beautiful Guestroom with a privare outdoor space, and a swimming pool and can be used both for a day stay or overnight.
The Beach club with its new additions of Front Desk, Gym and Spa along with a shop and the Restaurant is now a fully functional small Aman Hotel at the beach.


Indoor or outdoor by the push of a button. The space turns inside out taking advantage of the mild microclimate of the hill.

The wet relaxing are with the sauna, the steam and the cold tub under the skylight





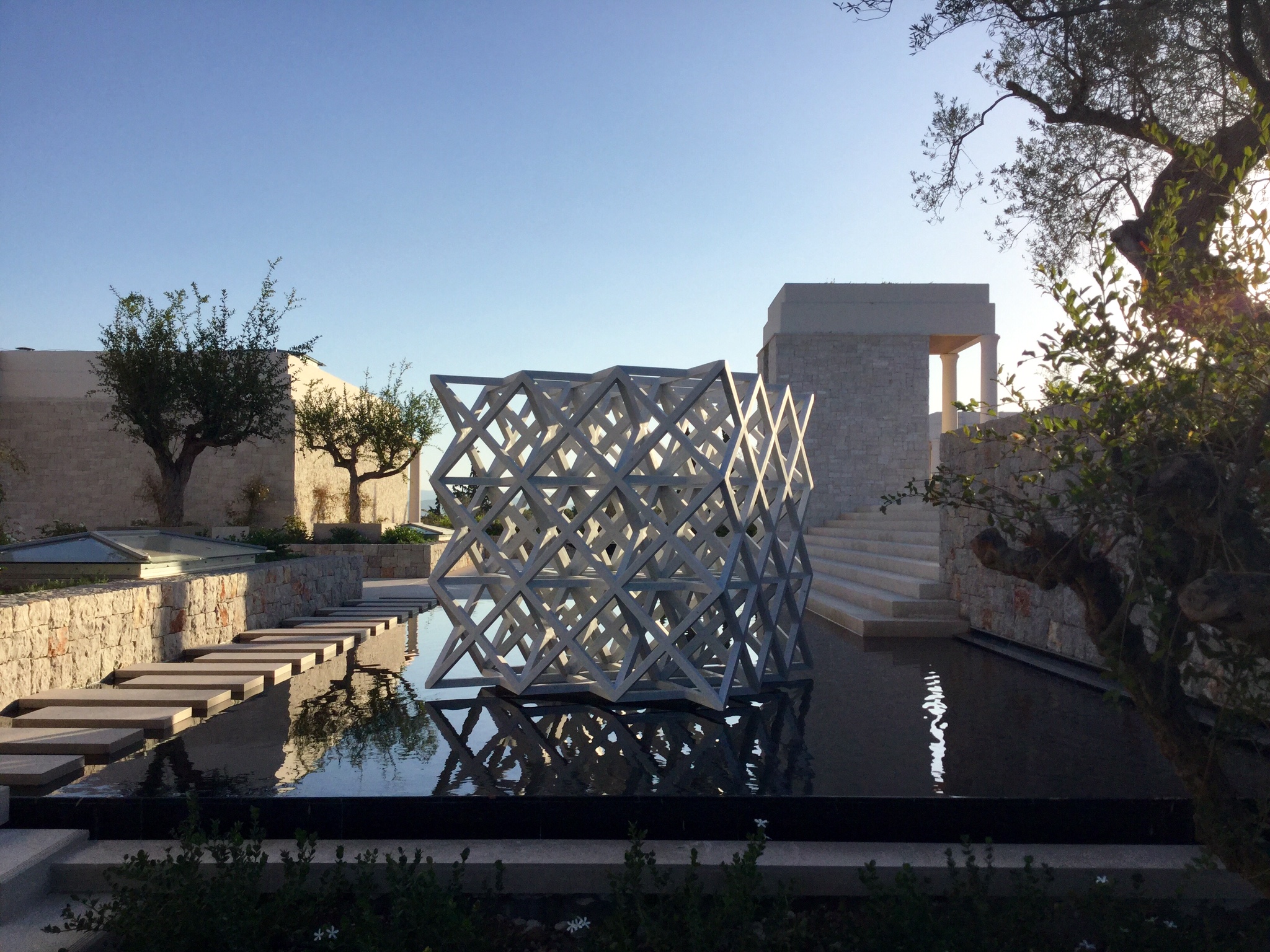

Geometry and Anarchy living together in harmony in the Central Garden of V20

Yoga and sunbathing terraces in front of the gym and the internal pool





Two "Feuerringe" wood BBQs and the outdoor sitting combined with 22 person dining area create the ideal space for culinarian parties.


The unique 22 People, one-piece-table for wonderful outdoor dining experience, by Thomas Roessler.

